Construction projects are becoming increasingly complex, with multiple personnel, departments and firms needing to work harmoniously to prevent time and cost overruns. By integrating construction management software with BIM capabilities into the process, teams create a detailed roadmap that allows for clearer communication, streamlined workflows and better decision-making for all parties throughout the life of a project.
Compare Top Construction Management Software Leaders
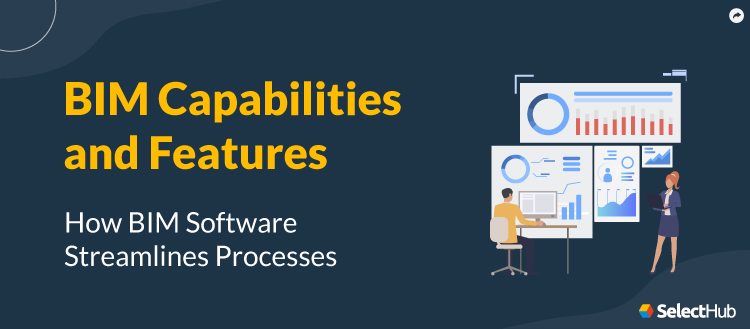
What This Article Covers
What Is BIM?
Building information modeling (BIM) is a process through which architects, engineers, construction (AEC) professionals and others work together to design, plan, manage and build a structure or infrastructure project.
What Is BIM Software?
BIM software helps by providing 3D modeling tools to create a digital visualization of the project known as a BIM model. This model acts as the single source of truth (SSOT), allowing all departments and firms to utilize accurate, up-to-date information throughout the project’s life.
Key Features
As with all platforms that help you manage construction projects, not every solution has the same BIM capabilities as another. However, listed below are common and useful features found in most BIM software.

1. 2D Drawing & 3D Visualization
Pen and paper drawing is slow, tedious and inefficient. Using computer-aided design and drafting (CAD) tools, architects, engineers and other designers can create detailed 2D building designs and blueprints. Faster than manual drafting, these features allow designers to edit and make changes with fewer clicks.
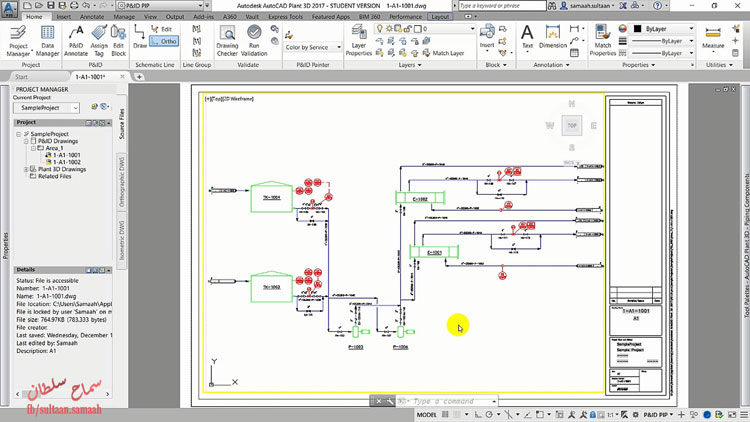
Example of 2D wireframe in AutoCAD.
Moreover, built-in BIM capabilities allow AEC professionals to create building designs in a 3D environment, providing an entire picture of the project at scale. Construct high-quality 3D visualizations from the dimensions provided by the 2D blueprint.
2. Design Modeling
BIM software’s design capabilities take 3D visualizations and build upon them to create interactive models. Designers can incorporate critical details into the 3D plans, such as the location of mechanical, electrical and plumbing (MEP) systems inside and outside the model.
Using the BIM models, AEC professionals can forecast the practicality of systems and designs via simulations, such as fluid dynamics tests that estimate how a plumbing or irrigation system will perform.

Example of HVAC and plumbing systems in a 3D design model created in PortBIM.
Also, any stakeholder with access can add critical information to the model, such as:
- Type, size and model numbers of parts
- Completion time estimates
- Price of materials
- Labor estimates
- Notes and more
3. Interoperability
Much in the way different departments and disciplines can have communication difficulties, the same is true for their data. Often, firms use design platforms that utilize incompatible data formats with other solutions, making smooth data transfer and communication all but impossible.
Interoperability capabilities in BIM software allow for cross-functional information transfer, translating the data from one system to a neutral file format, such as industry foundation classes (IFC). Inoperability makes design information usable across a wide range of software and devices while preventing the creation of data silos.
Get our Construction Management Software Requirements Template
4. Clash Detection & Conflict Tracking
With so many people and departments involved in a development’s lifecycle, mistakes and oversights are inevitable. However, these small mistakes can lead to costly change orders and missed delivery deadlines if not identified early.
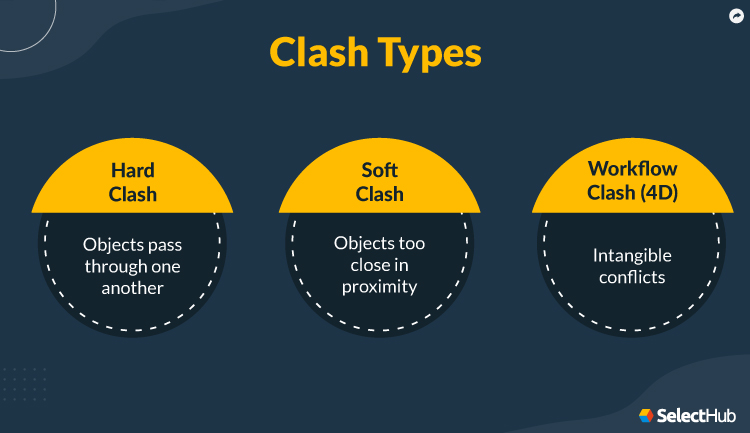
Clash detection capabilities in BIM software alert users to the placement of incompatible or incorrect fixtures and systems inside a BIM model. There are three main types of clash detection:
- A hard clash occurs when two or more objects pass through each other or occupy the same space.
- A soft clash refers to objects or fixtures within unsafe proximity to one another, such as an inadequate amount of space for maintenance workers to access a furnace or control panel.
- A workflow clash (sometimes called a 4D clash) involves intangible errors, like incorrect delivery dates.
When clashes arise, conflict tracking features allow all stakeholders to monitor the resolution’s progress in real time.
5. Document Management
From contracts to designs to change orders, a project generates hundreds or thousands of documents throughout its lifecycle. The solution provides one digital location to store and manage every document. Approved users can utilize built-in search tools to find forms by title, type, creation date, author and more.
Plus, document tracking capabilities in BIM software create a comprehensive edit trail. When audits arise, quickly find the exact dates of changes and approvals, as well as who made them.
6. Project Management Tools
Scheduling
Scheduling capabilities inside BIM software allow managers to create efficient and cost-effective schedules using critical path analysis. View schedules as a Gantt chart and adjust them with the click of a button using drag-and-drop functionality.

View the complete schedule on one display.
Resource Management
Using GPS data and the IoT, track and monitor the location of equipment, personnel, vehicles, parts, inventory and other assets in real time. Receive automatic alerts when stock is low and quickly purchase and reschedule assets.
Automation
Built-in automation features relieve the burden of tedious office tasks, such as budget tracking and accounting, allowing managers to focus on more important responsibilities and respond to emergencies.
Mobile Capabilities
BIM software allows all parties to access the solution’s features and tools via their mobile devices. While on site, contractors can view crucial project materials, like designs and checklists, and instantly send progress updates to managers.
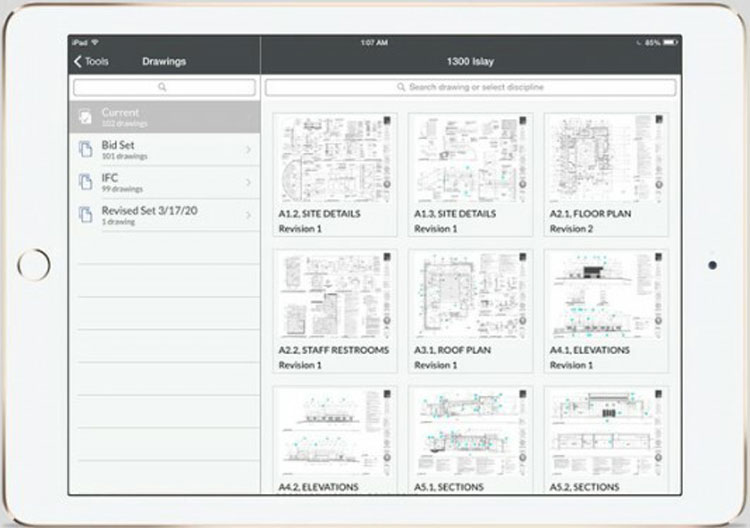
Procore allows you to view site plans and designs on a mobile device.
Managers are never truly off the clock. With mobile capabilities, BIM software lets managers track the real-time location of assets, manage schedules and more without returning to the office.
Get our Construction Management Software Requirements Template
Primary Benefits
Depending on your discipline or area of expertise, leveraging BIM capabilities can have numerous benefits. Listed below are only a handful of general advantages the software provides to those involved in a structure’s installation.
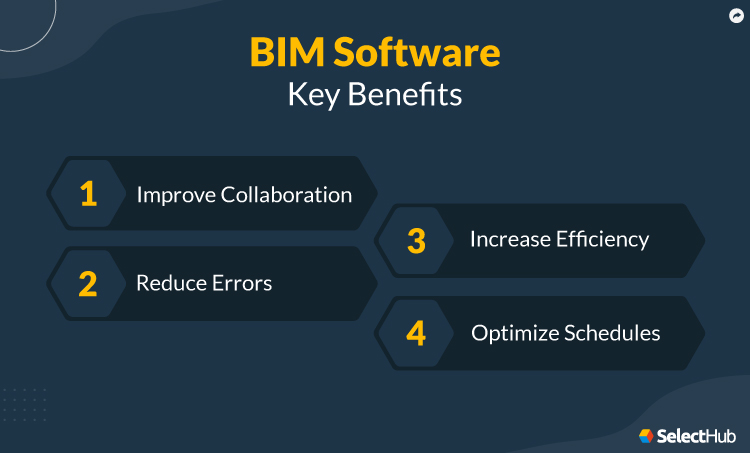
Improve Collaboration
Poor communication impacts your business in various ways, from low morale to change orders that devastate bottom lines. BIM software improves communication and collaboration by allowing all stakeholders to view the same updated models, so all designers and contractors are on the same page.
Also, interoperability features allow different design and drafting software to communicate with one another without compromising data and while maintaining functionality.
Reduce Errors
Built-in BIM capabilities like clash detection alert users to mistakes before they happen on the job site or prevent designers from creating clashes inside a model altogether. Plus, automated features eliminate the potential for human errors.
Increase Efficiency
BIM software eliminates redundant data entry by consolidating all documents and data into one digital space. By having the BIM model act as a project’s single source of truth, all parties are up-to-date on the status of the design and construction timeline, removing the need for long, explanatory email chains when changes occur.
Optimize Schedules
Having all project critical information in one location, including completion and delivery time estimates, allows for the quick creation of efficient schedules. Also, clash detection alerts users to scheduling conflicts before they cause delays and bottlenecks.
Conclusion
BIM capabilities and features take the complex and fractured process of designing and building a construction project and simplify it, saving you time, money and headaches. It also provides tools for improved communication and collaboration between personnel and design software.
But not every BIM software will be the right one for your team or project. Check out our decision platform to help make in-depth platform comparisons and find the best solution.
What do you think? Are there any features we missed that are must-haves? Which BIM capabilities do you consider the most crucial to success? Let us know by leaving a comment below!

1 comment
Join the conversationDan Newell - May 5, 2023
My company does some CAD designs for our projects. I would be interested to see what your software could do for us.